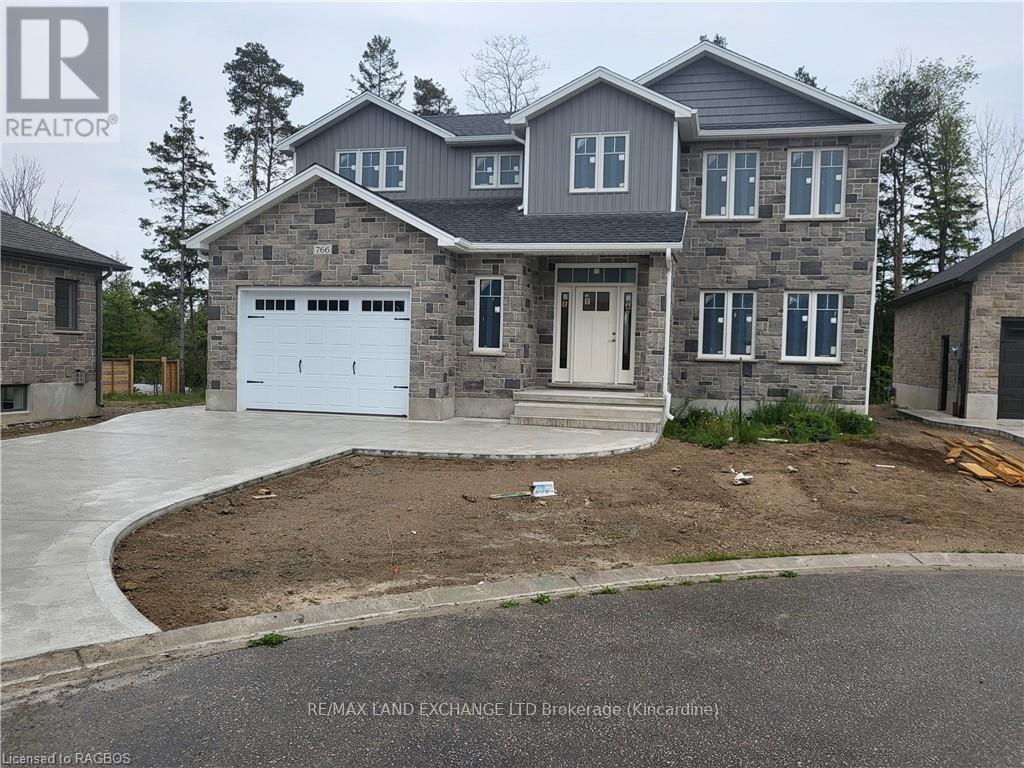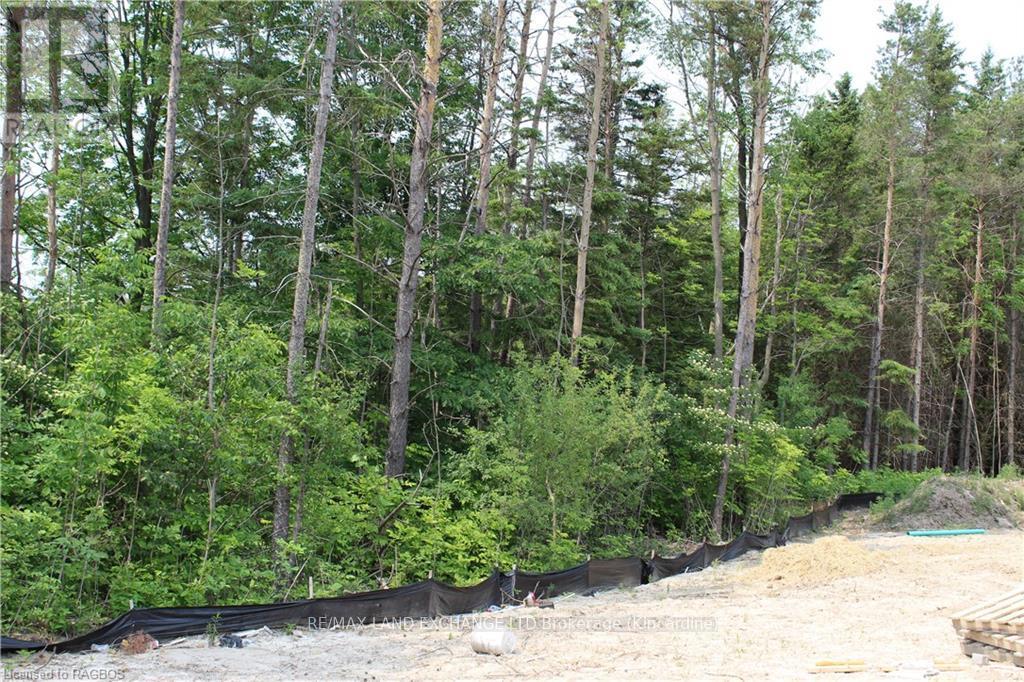766 CAMPBELL AVENUE
Kincardine Ontario N2Z1W1
$989,900
Address
Street Address
766 CAMPBELL AVENUE
City
Kincardine
Province
Ontario
Postal Code
N2Z1W1
Country
Canada
Community Name
Kincardine
Property Features
Listing ID
X10845566
Ownership Type
Freehold
Property Type
Single Family
Property Description
Ravine location - Will have three levels fully finished - new home under construction just four blocks from Kincardine's downtown. Home backs onto Robinson Park and the Kincardine Trail system - the back yard goes right down the hill to the park. Also about five blocks from arena / community centre; Kincardine District Secondary School; Huron Heights senior elementary and St. Anthony's elementary Catholic School. AYA kitchen with granite or quartz countertops and 3' X 6' island. Above grade finished square-footage is 1,790 with approximately an additional 670 square-feet finished down. Home has three bedrooms up and 2nd floor laundry. Master bedroom has 3-piece ensuite and huge walk-in closet (approximately 13' X 6'). Full, finished basement with 3-piece bath and corner unit gas fireplace in family room. Also office / extra bedroom and 5' X 16' utility room. Yard will be sodded when weather permits. Please not room measurements have been rounded. (id:2494)
Property Details
ID
27707217
Equipment Type
Water Heater
Features
Ravine, Conservation/green belt, Level
Location Description
Hwy #21 Kincardine to Russell and north on Campbell Ave.
Maintenance Fee
0.00
Maintenance Fee Payment Unit
Monthly
Parking Space Total
5
Price
989,900
Rental Equipment Type
Water Heater
Transaction Type
For sale
Zoning Description
Residential R-1
Building
Bathroom Total
4
Bedrooms Above Ground
3
Bedrooms Total
3
Age
New building
Construction Style Attachment
Detached
Amenities
Fireplace(s)
Appliances
Garage door opener
Basement Development
Finished
Basement Features
Walk-up
Basement Type
N/A (Finished)
Cooling Type
Central air conditioning, Air exchanger
Exterior Finish
Brick, Vinyl siding
Fire Protection
Smoke Detectors
Fireplace Present
TRUE
Flooring Type
Hardwood, Tile
Foundation Type
Poured Concrete
Half Bath Total
1
Heating Fuel
Natural gas
Heating Type
Forced air
Stories Total
2.00
Size Interior
1500 - 2000 sqft
Type
House
Utility Water
Municipal water
Room
Type
Laundry room
Level
Second level
Dimension
2.2 m x 2.1 m
Type
Bedroom
Level
Second level
Dimension
4 m x 3.5 m
Type
Bedroom 2
Level
Second level
Dimension
4 m x 3.5 m
Type
Bedroom 3
Level
Second level
Dimension
3.7 m x 3.3 m
Type
Office
Level
Basement
Dimension
3.7 m x 2.8 m
Type
Bathroom
Level
Basement
Dimension
2 m x 2 m
Type
Family room
Level
Basement
Dimension
5 m x 4 m
Type
Kitchen
Level
Ground level
Dimension
5.4 m x 3 m
Type
Living room
Level
Ground level
Dimension
5.3 m x 3.9 m
Type
Dining room
Level
Ground level
Dimension
3.6 m x 3.1 m
Type
Foyer
Level
Ground level
Dimension
2.3 m x 1.5 m
Type
Bathroom
Level
Ground level
Dimension
2 m x 1 m
Type
Mud room
Level
Ground level
Dimension
2 m x 2 m
Land
Size Total Text
55 x 240 FT ; South boundary is 297-feet deep|under 1/2 acre
Size Frontage
55 ft
Access Type
Year-round access
Sewer
Sanitary sewer
Size Depth
240 ft
Size Irregular
55 x 240 FT ; South boundary is 297-feet deep
Parking
Name
Attached Garage
Name
Garage
Utility
Type
Cable
Description
Installed
Type
Electricity
Description
Installed
Type
Wireless
Description
Available
This REALTOR.ca listing content is owned and licensed by REALTOR® members of The Canadian Real Estate Association.
Listing Office: RE/MAX Land Exchange Ltd.







